There’s a Native American proverb that says your home is where your placenta is buried, and I believe there’s a certain truth in that. Many people grow up, leave home, and eventually “boomerang” back to—or near—their place of birth.
For me, that place is Wisconsin. Although I’ve lived in many great cities: Freiburg, Germany; Budapest, Hungary; and the Twin Cities—I’ve always felt that Madison is the “it” place to live, in Wisconsin.
Marti wasn’t born in Wisconsin; she was born in Iowa, but she often jokes, “Madison is perfect for a lesbian who loves to bike.”
She’s right. We love Madison’s sensibility: access to organic, locally grown food; a culture that welcomes us as a couple; proximity to our families; access to Milwaukee, Chicago, and the Twin Cities; and a scale that feels right to us.
Building Doris
We never planned to build a home. We planned to remodel our current home. We loved our neighborhood on Memphis Avenue on the near-east side, and felt that remodeling was more eco-sensitive than building.
But as John Lennon said, “Life is what happens to you while you’re busy making other plans.”
Marti found the drawings for “Doris” (the name of our house) while trolling FSBO (For Sale by Owner) online. We both loved the flat roof and crazy number of windows. And when we visited the lot where Doris would be built, I knew we would own the house.
How did I know? There was a white birch tree on the perimeter of the yard, and at the time, Marti was exposing photographs on white birch bark. To me, that was the Universe saying, “This is it, Ryan.”
Since neither of us had built a home, our architect Chris Gosch (Bark Design) deserves enormous praise. One of the tools he used to help us customize and prioritize was a multi-page design questionnaire that he instructed each of us to complete, separately.
One of the questions was, “How many people will you likely have as guests for dinner?” Another was, “What do you want to be homesick for?” These questions were a powerful way to think about how we’d live in the house, and took us away from (inane) discussions about square footage and countertop choices.
This was critical. Chris’s design questionnaire was probably the single most important tool we used to co-create the space we now call “home.”
Although we each completed our own questionnaires, both Marti’s and my responses struck a common chord: sanctuary. Because of my work—traveling the country as a consultant—and Marti’s natural tendency for privacy—we wanted a home that felt like a soothing, intimate den to restore and rejuvenate.
This was an enormous task because we also wanted insane amounts of natural light!
Somehow, Chris designed a home that gets sun at all times of the day, and still feels private and secluded. He set the windows very high in some rooms, and created whole walls of windows that face the woods in the dining room and lounge. He also built “wing walls”— extensions of our house at just the right length—to make sure that passers-by and neighbors can’t see into our home. In effect, he was able to design what Marti calls, “Privacy without curtains.”
And of course we wanted a home that would be as “green” as possible. Doris has:
- No basement. We have one storage unit in the garage that’s 6’ x 12’. This decreases our clutter, and helps us manage our inventories wisely.
- A single-car garage and carport. (We’re now a single-car family.)
- Lots of natural or recycled materials like bamboo floors on the second floor, composite wood stairs, and 3form panels as risers and door panels.
- Gobs of windows that gather passive solar heat. (In the winter when it’s sunny, the heater does not run.)
- A 12” x 12” Munchkin heat-on-demand unit that heats water as we need it. We don’t pay to heat water in a traditional water heater.
- Radiant in-floor heat on the first floor.
- Low-flow toilets.
We were able to build this house for $138 per square foot, including the cost of land. For comparison purposes, many homes in the area are built for $125–$250 per square foot, not including land.
Since we moved in, we’ve worked hard to extend the benefits of all these green features. We’ve:
- Installed screens across all doors (including the garage door) for airflow and circulation in the summer. In 2010, we ran our air conditioning for only one week.
- Installed an outdoor clothes-drying system on the roof deck.
- Built two compost bins—one for organic vegetable matter and a second for our dogs’ doo-doo.
- Planted raised beds on our front, south-facing lawn. In spring 2011, the entire front yard will become a garden.
These are a few of our favorite things …
Our kitchen—like yours—is the center of activity in the house. We wanted our kitchen to be functional for cooking yet open enough to connect us to guests while preparing meals. So, Chris made sure that from the kitchen we can see everyone on the first floor of our house. And because of the 19-foot ceilings, the kitchen and dining room feel much bigger than they actually are.
The glass garage door that opens from the dining room out to the patio is probably one of the finer features in the house. It can be completely opened, creating a 9’ x 12’ entrance to the backyard. Because we live in Wisconsin, we have a screen (the same size) that automatically drops down to prevent the rabid mosquito population from getting in. With the glass door open, you get a real sense of indooroutdoor living. The breeze is great. The smells are terrific, and the woods are just outside. When Marti’s 89-year-old grandfather—an outdoorsman—visits us, he sits looking out that 9’ x 12’ screen and says, “I could just sit here and watch the birds all day.” And he does!
Marti loves the lounge because it’s sunken. In the wintertime when there’s a fire in the fire orb, it feels very womb-like. The in-floor radiant heating makes the lounge one of the warmest in the house. And with the mounted LCD projector that fills a 6’ x 9’ wall, the cinemacomes to us.
The upstairs roof deck is our favorite outdoor space. It’s completely private, and it is a great place to take a nap in the summer sun or share a glass of wine to wind down in the evening.
Marti adds, “We both came from homes that were very cut-up with small rooms and a lot of traditional, hinged doors. We hated this. Chris integrated mostly sliding doors throughout the house, making it feel more open.”
Living and Creating in Doris
I saw a fridge magnet once that said, “Please let me be the person my dog thinks I am.” I sometimes have corollary feelings about this house. We feel so incredibly lucky to live here that we feel a stewardship to live well in it.
I think one of the most interesting things about living here is that because of the incredible natural views it feels very grounding and centering. But because of all the natural light and fresh air, it’s also a very inspiring place. My studio at home is in the front room on the second floor; it’s just flooded with natural light, which helps me focus, create, and be productive. I lose all track of time in that space.
Marti puts it this way, “Because our house is so different, it doesn’t seem like we can have average thoughts here. The house is already so out of the box that it warrants out-of-the-box thinking every time.”
For more about Chris Gosch’s unique living designs, go to: www.bark-design.com.

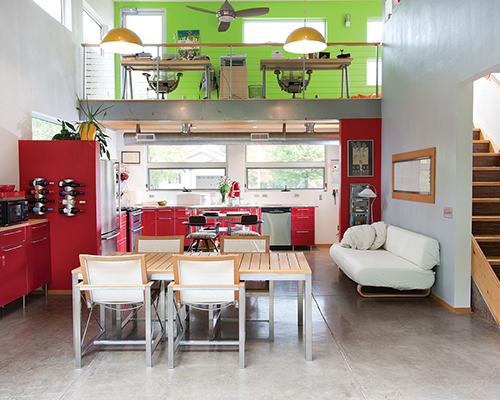



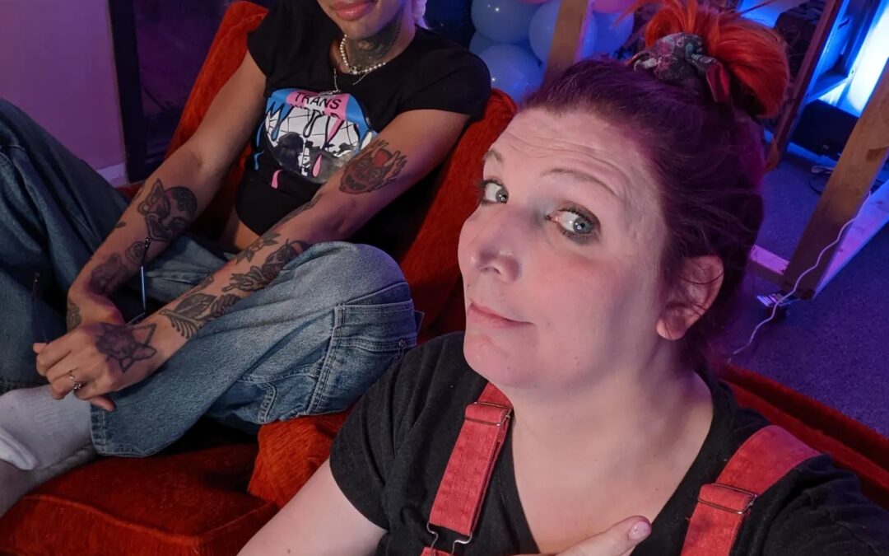

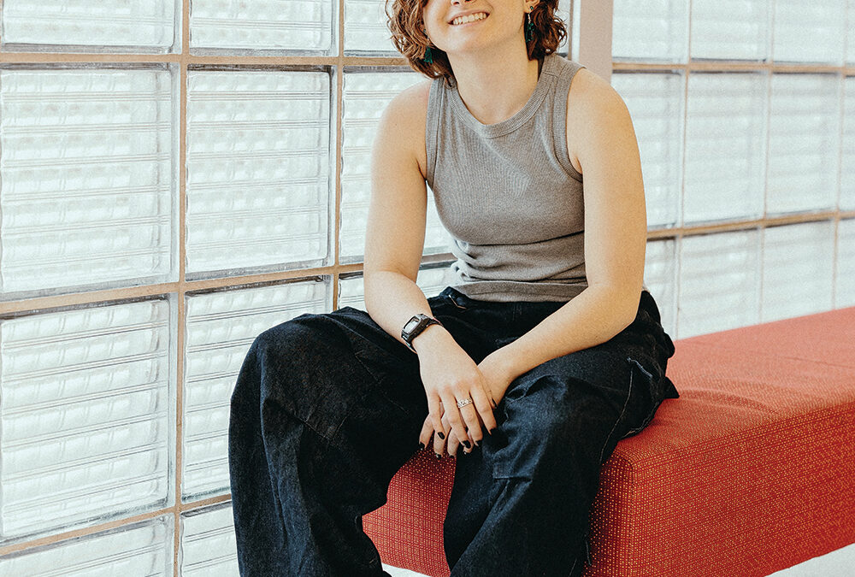
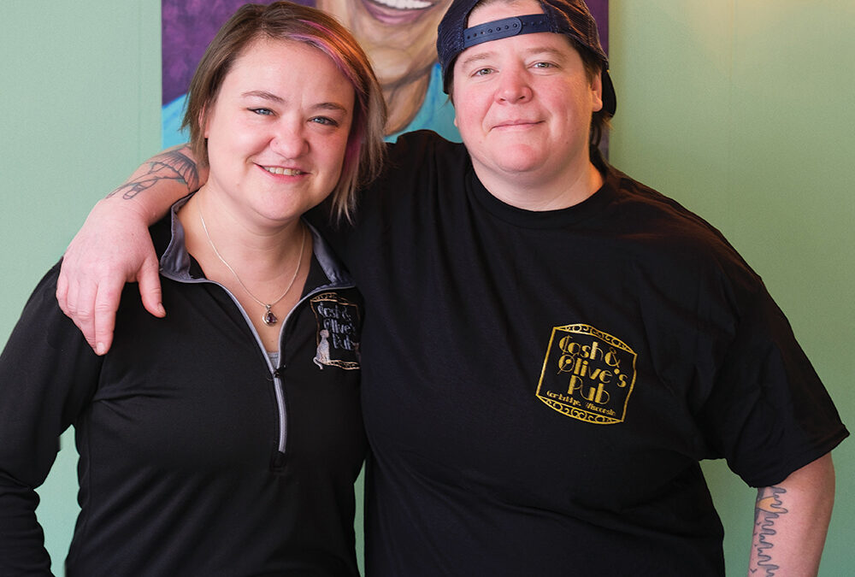

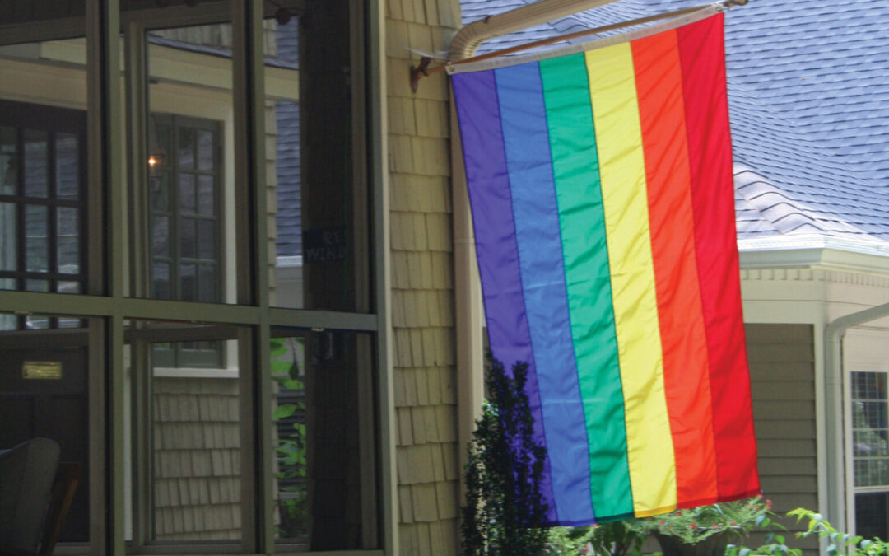
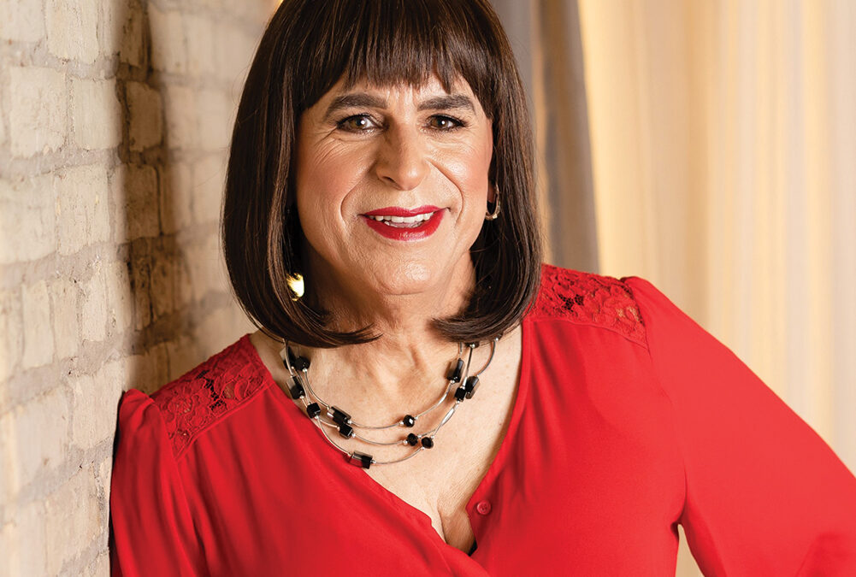
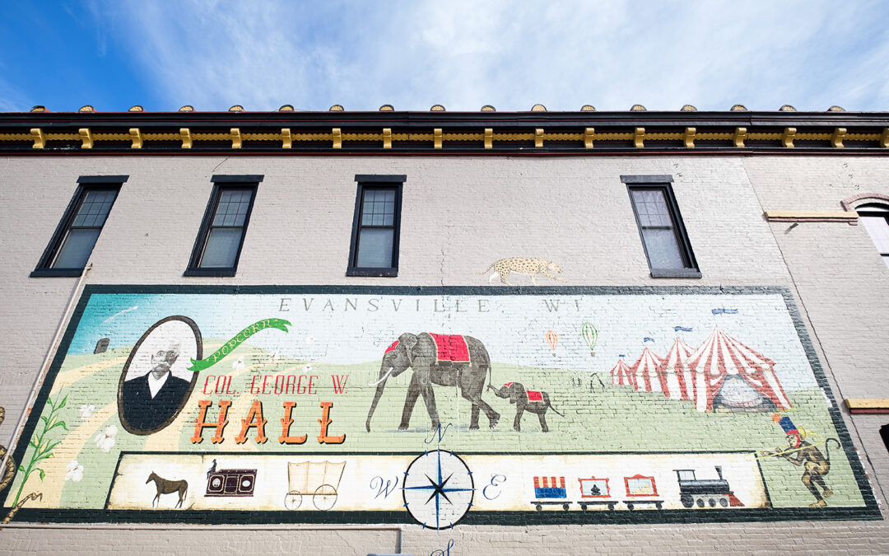
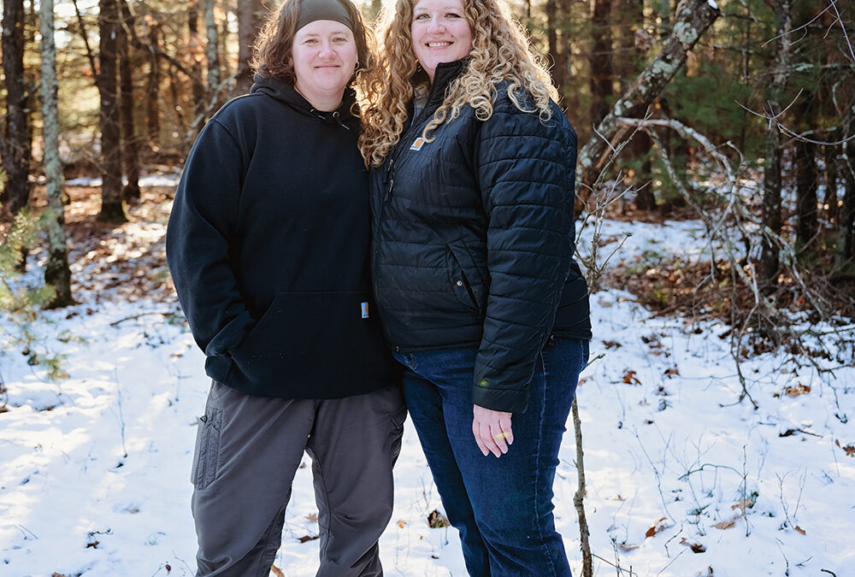




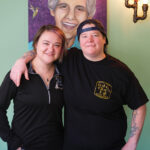




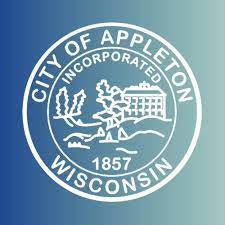
0 Comments